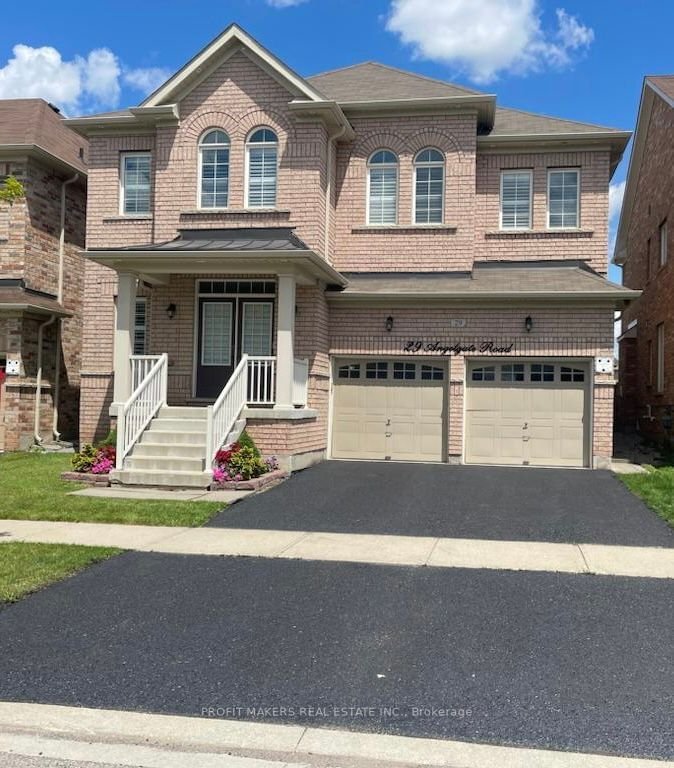$1,499,400
$*,***,***
4+1-Bed
5-Bath
3000-3500 Sq. ft
Listed on 10/6/23
Listed by PROFIT MAKERS REAL ESTATE INC.
An Absolutely stunning 4100 Sqft Of Living Space.***Legal separate Entrance ***. This Luxurious Detached Home Offers 4+1 Bdrms & 5 Wshrms. Huge Liv/Dining Room & Family Room W/Frplce, 9ft M/F Ceiling, Freshly Painted, potlights, Gleaming Hardwood Flrs With Oak Staircase, No Neighbours Behind. The Kitchen Is A Chef's Dream, Complete With S/S Appliances, Quartz Countertop, B/Splash & Plenty Of Cabinetry. Family Room With Tons of Natural Light . Beautiful Backyard Includes Gazebo, Shed, High End Interlocking And Is Perfect For Hosting Barbecues And Gatherings With Friends And Family. The Spacious M/Bedrm Comes With 2 W/I Closet & 5 Pc Ensuite. All Other Bedrooms Are Cozy & Comfortable. Professionally Finished Basement With Legal Separate Entrance, Huge Windows, Big Living Space, Bedroom & Full Bath Has High Rental Potential. A Move In Ready Home In A Family Friendly Neighborhood. Seeing is believing . shows 10+++
***41" frontage at unbelievable price **** S/S Fridge, S/S Stove, S/S Dishwasher, Front Load Washer And Dryer. All Elfs, California Shutters, Cac, Gdo, Gazebo, Garden Shed. Close To Great Schools, Transit, Shopping, Highways.
To view this property's sale price history please sign in or register
| List Date | List Price | Last Status | Sold Date | Sold Price | Days on Market |
|---|---|---|---|---|---|
| XXX | XXX | XXX | XXX | XXX | XXX |
| XXX | XXX | XXX | XXX | XXX | XXX |
W7062486
Detached, 2-Storey
3000-3500
10
4+1
5
2
Built-In
4
Central Air
Finished, Sep Entrance
Y
Y
Brick, Stone
Forced Air
Y
$7,718.00 (2022)
90.34x41.00 (Feet) - Legal Separate Entrance
